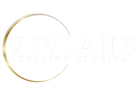17552 Fieldbrook Circle EBoca Raton, FL 33496
Due to the health concerns created by Coronavirus we are offering personal 1-1 online video walkthough tours where possible.




Welcome to 17552 Fieldbrook Circle, an exquisite estate located in the heart of Boca Raton's prestigious Fieldbrook Estates. This 2020 renovated magnificent 7-bedroom, 7-bathroom residence offers over 7,000 square feet of luxurious living space on a sprawling 1-acre lot. The home features a grand entrance with soaring ceilings, elegant formal living and dining rooms, and a gourmet kitchen with top-of-the-line appliances and custom cabinetry. The expansive master suite boasts a sitting area, spa-like bath, and private balcony overlooking the lushly landscaped backyard. Enjoy Florida's outdoor lifestyle with a resort-style pool, spa, covered patio, and summer kitchen. Additional highlights include a home office, media room, 4-car garage, and a separate guest house.
| 2 months ago | Price changed to $7,200,000 | |
| 2 months ago | Listing updated with changes from the MLS® | |
| 6 months ago | Status changed to Active | |
| 6 months ago | Listing first seen on site |

All listings featuring the BMLS logo are provided by BeachesMLS, Inc. This information is not verified for authenticity or accuracy and is not guaranteed. Copyright © 2024 BeachesMLS, Inc. (a Flex MLS feed)
Last updated at: 2024-10-15 07:32 PM UTC

Did you know? You can invite friends and family to your search. They can join your search, rate and discuss listings with you.