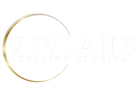239 NW 161st AvePembroke Pines, FL 33028
Due to the health concerns created by Coronavirus we are offering personal 1-1 online video walkthough tours where possible.




One or more photo(s) is virtually staged. This beautiful pool home in Pembroke Pines features 2839 sqft, 4 bedrooms/2.5 bathrooms. Open floorplan includes a large updated eat-in kitchen with quartz countertops that's adjacent to an inviting family room. There's a large living/great room layout with cathedral ceilings and a lovely view of the pool and spa through the sliding doors. Upgraded luxury vinyl plank flooring throughout the home. The primary bedroom and upgraded bathroom suite feature a separate soaking tub and shower with ample walk-in closets and its own door out onto the lanai/pool area. The home has hurricane/impact windows and doors along with the original shutters. The beautifully landscaped backyard features a heated pool/spa, lanai, pergola and plenty of space to entertain.
| 6 days ago | Status changed to Pending | |
| 6 days ago | Listing updated with changes from the MLS® | |
| 4 weeks ago | Listing first seen on site |

All listings featuring the BMLS logo are provided by BeachesMLS, Inc. This information is not verified for authenticity or accuracy and is not guaranteed. Copyright © 2025 BeachesMLS, Inc. (a Flex MLS feed)
Last updated at: 2024-10-15 07:32 PM UTC

Did you know? You can invite friends and family to your search. They can join your search, rate and discuss listings with you.