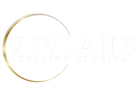3020 Vincent RoadWest Palm Beach, FL 33405
Due to the health concerns created by Coronavirus we are offering personal 1-1 online video walkthough tours where possible.




Located at 3020 Vincent Road, this grand estate in coveted Prospect Park is simply enchanting.Three structures cover this 12,502 sq ft estate. The main home boasts 4 bedrooms, 4.5 baths, outdoor balcony/terrace and more. A one bedroom guest space with small kitchen, full bath and living area sits atop the two-car garage, while a large guest quarters with pool cabana welcomes you onto the pool area. The guest area boasts an oversized bedroom, 2 baths, 2 living spaces and full kitchen. A perfect home for entertaining and living your very best life. A storybook neighborhood, perfectly situated within walking distance to Palm Beach, Flagler Drive, bike trail, The Society of the Four Arts, Norton Museum of Art, outstanding restaurants, PBI & downtown West Palm Beach.
| a week ago | Listing updated with changes from the MLS® | |
| a week ago | Status changed to Active | |
| a week ago | Price changed to $5,950,000 | |
| 2 years ago | Listing first seen on site |

All listings featuring the BMLS logo are provided by BeachesMLS, Inc. This information is not verified for authenticity or accuracy and is not guaranteed. Copyright © 2024 BeachesMLS, Inc. (a Flex MLS feed)
Last updated at: 2024-10-15 07:32 PM UTC

Did you know? You can invite friends and family to your search. They can join your search, rate and discuss listings with you.