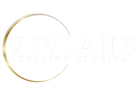1211 Anastasia AveCoral Gables, FL 33134
Due to the health concerns created by Coronavirus we are offering personal 1-1 online video walkthough tours where possible.




Unique opportunity to own a brand new 4,997 SF home in the heart of Coral Gables, close to the renowned Biltmore Hotel. Showcasing a Florida modern design, the 4-BD, 4-BA home was designed by Locus Architecture and constructed by The Calta Group on a beautiful 9,970 SF lot. With every detail carefully selected and expertly designed, Sensi Casa interiors blend seamlessly with high-impact windows and doors, an exquisite gourmet Mia Cucina kitchen with luxury appliances and custom cabinetry, and state-of-the-art electronics and security system. The Nelson De Leon Florida Vernacular outdoor design showcases tropical landscaping, a charming courtyard, pool, Mia Cucina summer kitchen, and a two-car garage.
| 11 months ago | Status changed to Pending | |
| 11 months ago | Listing updated with changes from the MLS® | |
| a year ago | Listing first seen on site |
The data relating to real estate for sale on this web site comes in part from the Miami Association of Realtors, Realtor Association of Greater Ft. Lauderdale, and the South Broward Board of Realtors. Information is deemed reliable but not guaranteed. Copyright © 2025, Miami Association of Realtors, Realtor Association of Greater Ft. Lauderdale, and the South Broward Board of Realtors. All rights reserved. The information being provided is for consumers' personal, non-commercial use and may not be used for any purpose other than to identify prospective properties consumers may be interested in purchasing. The use of search facilities of data on the site, other than a consumer looking to purchase real estate, is prohibited.

Did you know? You can invite friends and family to your search. They can join your search, rate and discuss listings with you.