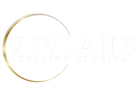16649 N Botaniko Dr NWeston, FL 33326
Due to the health concerns created by Coronavirus we are offering personal 1-1 online video walkthough tours where possible.




Welcome to this exquisite corner-lot residence, surrounded by water for exceptional privacy and tranquility. Step inside to 14-foot ceilings, a spacious living area and formal dining room with floor-to-ceiling windows framing the pool and garden. Designed by architect Oppenheim, this home includes a chef’s kitchen with Subzero/Wolf appliances, wine storage and two large pantries. The layout offers a media room, guest suite and maid’s quarters. Upstairs, a lounge leads to the primary suite and three en-suite bedrooms. The backyard is an entertainer's dream with a pool, outdoor shower and summer kitchen. Additional highlights include a four-car garage, guest parking & gated security—all in one of Weston’s premier communities close to top schools, parks, dining and shopping.
| 2 months ago | Listing first seen on site | |
| 2 months ago | Listing updated with changes from the MLS® |
The data relating to real estate for sale on this web site comes in part from the Miami Association of Realtors, Realtor Association of Greater Ft. Lauderdale, and the South Broward Board of Realtors. Information is deemed reliable but not guaranteed. Copyright © 2024, Miami Association of Realtors, Realtor Association of Greater Ft. Lauderdale, and the South Broward Board of Realtors. All rights reserved. The information being provided is for consumers' personal, non-commercial use and may not be used for any purpose other than to identify prospective properties consumers may be interested in purchasing. The use of search facilities of data on the site, other than a consumer looking to purchase real estate, is prohibited.

Did you know? You can invite friends and family to your search. They can join your search, rate and discuss listings with you.