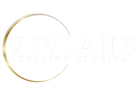10210 Akenside Drive Boca Raton, FL 33428
Due to the health concerns created by Coronavirus we are offering personal 1-1 online video walkthough tours where possible.




Amazing Newer Townhome 2,131sf w/loads of upgraded Finishes!! Golf Course & Water Views. Bright Foyer Entry Opens to Wide-Open Floor Plan Boasting Neutral Porcelain Tile Floor- Finished w/ 6'' Baseboards. Huge Florida Room w/Hurricane Impact Sliders. Chef's Kitchen Boasts Double Wi-Fi Ovens, Custom Cabinets & Drawers. Huge Quartz Center Island. 16' x14' Primary Suite w/Tray Ceiling, His & Her Custom Built Walk-in Closets. Primary Bath w/ Split Vanities- 7' Frameless Rain Shower & Three Heads!! Split BR's. Big Guest Rooms-one w/ walk-in closet. Guest Bath w/Tub. Custom Lights & Fans, Blackout Shades throughout. Covered, Priv, Patio Facing East! LOW HOA. 2CGw/ Epoxy Coat, Oversized Driveway, Gated, RESORT STYLE CLUBHOUSE!! A+ Schools. 2-Pets any Size. Investor Friendly- Lease Day One
| a week ago | Listing updated with changes from the MLS® | |
| 4 weeks ago | Price changed to $744,000 | |
| a month ago | Listing first seen online |

All listings featuring the BMLS logo are provided by BeachesMLS, Inc. This information is not verified for authenticity or accuracy and is not guaranteed. Copyright © 2024 BeachesMLS, Inc. (a Flex MLS feed)
Last updated at: 2024-09-16 08:00 PM UTC

Did you know? You can invite friends and family to your search. They can join your search, rate and discuss listings with you.