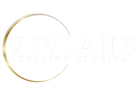7671 NW 116th Lane Parkland, FL 33076
Due to the health concerns created by Coronavirus we are offering personal 1-1 online video walkthough tours where possible.




Welcome to your dream home! Nestled in a tranquil cul-de-sac within the prestigious Highlands community of Heron Bay, this stunning property is one of the largest lots available in the area. Enjoy breathtaking golf course views and the most amazing sunsets in Broward County. Stunning, expansive outdoor living space features luxurious travertine and a private basketball court. Enjoy your unobstructed lake and park views! Indoor features including wonderfully updated kitchen with Wolf appliances, marble and laminate flooring, glass stair casings and a tremendous office showcase. Additional, separate office/nursery downstairs. More than a home, this is a true experience. Hosting parties or soaking in sunsets, this estate offers everything you could want in a luxurious, modern home.
| yesterday | Listing updated with changes from the MLS® | |
| 2 weeks ago | Price changed to $1,799,000 | |
| a month ago | Listing first seen online |

All listings featuring the BMLS logo are provided by BeachesMLS, Inc. This information is not verified for authenticity or accuracy and is not guaranteed. Copyright © 2024 BeachesMLS, Inc. (a Flex MLS feed)
Last updated at: 2024-09-16 08:32 PM UTC

Did you know? You can invite friends and family to your search. They can join your search, rate and discuss listings with you.